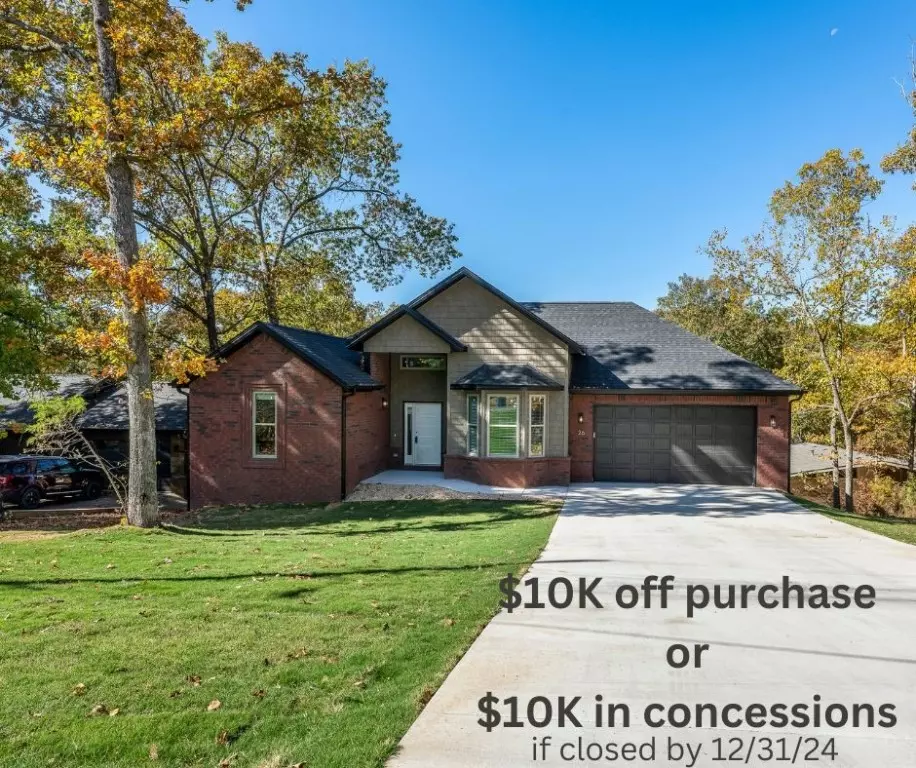$670,000
$674,500
0.7%For more information regarding the value of a property, please contact us for a free consultation.
26 Duvall Ln Bella Vista, AR 72715
3 Beds
3 Baths
2,400 SqFt
Key Details
Sold Price $670,000
Property Type Single Family Home
Sub Type Single Family Residence
Listing Status Sold
Purchase Type For Sale
Square Footage 2,400 sqft
Price per Sqft $279
Subdivision Avondale Sub 2 Bvv
MLS Listing ID 1277865
Sold Date 01/16/25
Style Traditional
Bedrooms 3
Full Baths 2
Half Baths 1
Construction Status New Construction
HOA Fees $40/mo
HOA Y/N No
Year Built 2024
Annual Tax Amount $355
Lot Size 0.500 Acres
Acres 0.5
Property Description
Where shimmering waters meet modern convenience. This enchanting retreat embraces a life of leisure & tranquility. Picturesque windows throughout flood the space in natural light. The main level welcomes you w/vaulted ceilings, creating an airy atmosphere. The open-concept kitchen & dining space, adorned w/sleek & modern features, beckons you to indulge in culinary delights. With every breath, a faint scent of fresh herbs & spices lingers in the air. The main level primary bedroom provides a sanctuary for rest & rejuvenation. Step out onto your expansive balcony, where the gentle breeze carries the scent of blooming flowers & the sound of chirping birds. The panoramic view of the lake, framed by majestic trees, captivates your gaze. Descend the stairs to the lower level, where a second living room awaits. Two additional bedrooms & a full bath offer comfort and privacy for family & guests. This idyllic haven is perfectly situated across from the Play-Thru mtn bike trail, Tanyard Creek, & BV Country Club golf course.
Location
State AR
County Benton
Community Avondale Sub 2 Bvv
Zoning N
Direction Follow US HWY 71 N. Take exit 98 then turn Left at the light onto AR 340 W/Lancashire Blvd. Turn Right on Boyce Circle then a sharp Left on Duvall Lane. House is on the Right.
Body of Water Lake Avalon
Rooms
Basement Finished, Walk-Out Access, Crawl Space
Interior
Interior Features Attic, Ceiling Fan(s), Cathedral Ceiling(s), Eat-in Kitchen, Pantry, Programmable Thermostat, Walk-In Closet(s), Multiple Living Areas
Heating Central, Electric, Heat Pump
Cooling Central Air, Electric, Heat Pump
Flooring Carpet, Ceramic Tile, Laminate, Simulated Wood
Fireplaces Number 1
Fireplaces Type Gas Log, Living Room
Fireplace Yes
Window Features Blinds
Appliance Dishwasher, Electric Range, Electric Water Heater, Disposal, Microwave Hood Fan, Microwave, Plumbed For Ice Maker
Laundry Washer Hookup, Dryer Hookup
Exterior
Exterior Feature Concrete Driveway
Parking Features Attached
Fence None
Pool Pool, Community
Community Features Clubhouse, Dock, Fitness, Golf, Playground, Recreation Area, Sauna, Tennis Court(s), Near Fire Station, Near Hospital, Near Schools, Park, Pool, Shopping, Trails/Paths
Utilities Available Electricity Available, Propane, Septic Available, Water Available
Waterfront Description Lake Front
Roof Type Asphalt,Shingle
Street Surface Paved
Porch Balcony, Covered
Road Frontage Public Road
Garage Yes
Building
Lot Description Cleared, City Lot, Landscaped, Near Park, Subdivision, Sloped, Wooded, Close to Clubhouse
Story 2
Foundation Crawlspace, Slab
Sewer Septic Tank
Water Public
Architectural Style Traditional
Level or Stories Two
Additional Building None
Structure Type Brick,Block,Concrete,Vinyl Siding
New Construction Yes
Construction Status New Construction
Schools
School District Bentonville
Others
HOA Name BV POA
HOA Fee Include See Agent
Security Features Fire Alarm,Smoke Detector(s)
Acceptable Financing ARM, Conventional, FHA, VA Loan
Listing Terms ARM, Conventional, FHA, VA Loan
Special Listing Condition None
Read Less
Want to know what your home might be worth? Contact us for a FREE valuation!

Our team is ready to help you sell your home for the highest possible price ASAP
Bought with Collier & Associates





